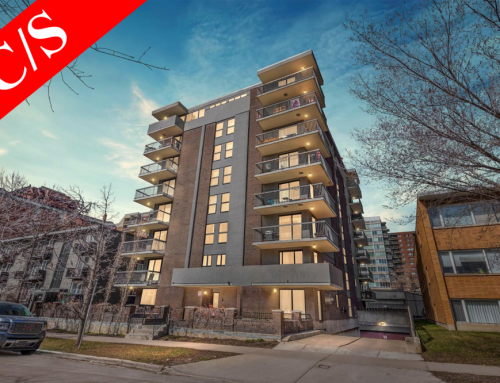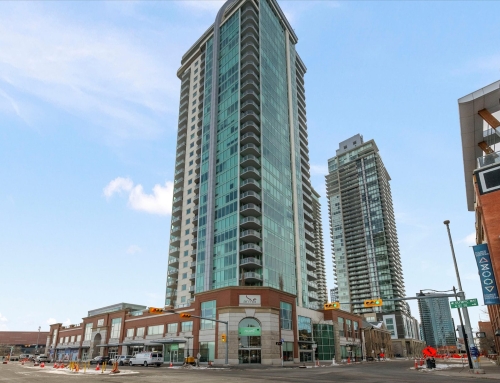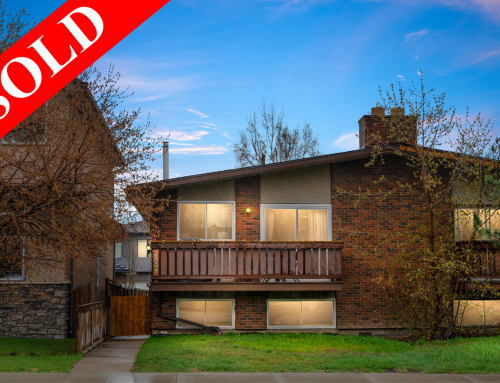
MLS #: C1063023
Community: Cranston
Style: 2 Storey
Year Built: 2014
Total Floor Area: 2,288 sq. ft.
Bedrooms: 5
Bathrooms: 4
Basement: Full; Fully Finished
Flooring: Hardwood, Carpet, Ceramic Tile, Vinyl
Parking: Double Garage Attached
Front Exposure: East
Lot Size: 4,650 sq. ft.
Property Tax: $4,138 / 2019
If you would like more information on this property don’t hesitate to call Claire or Richard at 403-247-5171.
Description: Welcome home to the spectacular custom built 6 year old family home in Cranston. Where could you find such a home siding to a gorgeous park, with 5 bedrooms, 3.5 baths, 3 family living areas, A/C , with 3 finished levels and all this together with an “oversized” double garage. The main floor features 9′ ceilings with a private spacious home office and an oversized mud room. Walk through to the grand kitchen adorned by contemporary full height white cabinets, a walk-in pantry, upgraded SS appliances and endless quartz counter-top space. Gather your family to eat and relax in the adjoining dining area and family space, lit naturally through expansive windows. On summer days relax on the party-sized composite rear deck with BBQ gas line overlooking the park. Living space is extended to the upper level with an oversized bonus room, 4 bedrooms and 4 pce bath. The master bedroom offers a walk-in closet and 4 pce ensuite with soaker tub and separate enclosed shower. And finally, discover the fully finished lower level with another family room (9′ ceiling), a fifth bedroom and 3 pce bath together with an ample storage room for all your extras. For more than just parking, the over-sized garage has 220V, built-in storage and work bench with sink. Permits available for professionally developed basement and rear deck. Walking distance to Catholic and public schools, shops, restaurants and easy access to river valley trails all make this a home to be treasured for many years.
All enclosed information while deemed to be correct is not guaranteed.






