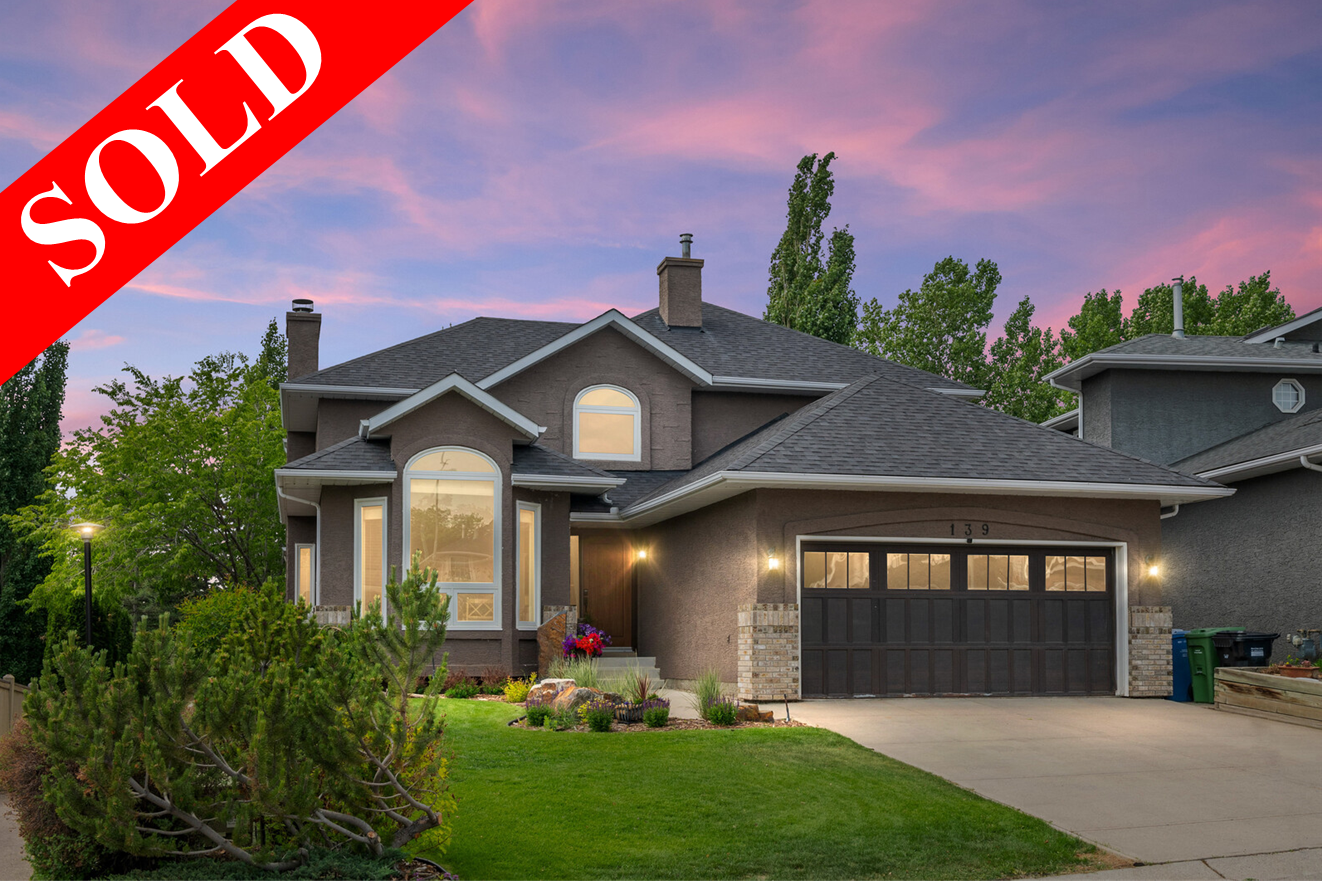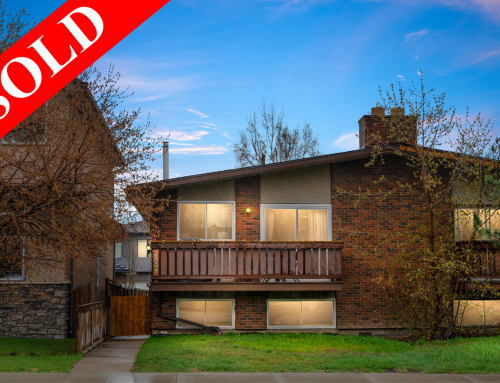MLS #: A2057047
Community: Scenic Acres
Style: 2 Storey
Year Built: 1991
Total Floor Area: 2,378 sq. ft.
Bedrooms: 5
Bathrooms: 4
Basement: Full; Fully Finished; Walk Out
Flooring: Hardwood, Laminate, Ceramic Tile
Parking: Double Garage Attached
Front Exposure: East
Lot Size: 5,791 sq. ft.
Property Tax: $4,369 / 2023
If you would like more information on this property don’t hesitate to call Richard at 403-869-7049.
Description: Backing onto a beautifully developed green space with mature trees, this stunning fully renovated 5-bedroom, 3.5 bath 2 storey walkout is located on a quiet cul-de-sac in the desirable community of Scenic Acres. With easy access to Stoney Trail, Crowfoot Crossing, Crowfoot LRT station and within walking distance to 2 Elementary schools, it is a must see. As you enter the home you are greeted by beautiful hardwood floors, large floor to ceiling windows and a gorgeous open concept layout. Discover a bright main floor featuring a large formal living room with vaulted ceilings, a formal dining room, a spectacular kitchen + eating area, family room with cozy wood burning fireplace, beautifully crafted built-ins, a powder room, and spacious laundry room. With granite counter tops, a convection wall oven, gas cooktop, spacious pantry, an abundance of storage space, and stainless-steel appliances this culinary kitchen makes all things possible! A door off the eating area leads out onto the spacious upper deck with vinyl flooring, glass railing and a spiral staircase to the lower outdoor living area. New hardwood flooring continues up the elegant hand-crafted staircase to the second level where you are welcomed by 3 oversized bedrooms. The large primary bedroom is highlighted by a large walk-in closet with built in wooden shelving and a 5-piece spa inspired ensuite with a soaker tub, Carrera marble countertops, porcelain tile floors and a spectacularly designed separate shower stall. Another 4-piece bathroom with European shower glass, granite countertop and custom vanity, completes the upper floor. The fully renovated walkout lower level (1,005 SF) has oversized windows that look out to the amazing view of the backyard greenery and green space, and includes a large flex space, new stylish laminate flooring, 2 large bedrooms, a 3-piece custom bathroom, floor to ceiling gas fireplace, and fully finished storage room over and above the storage space available in the utility room. Access to the lower deck and backyard allows for plenty of entertaining options; creating a very private space to relax and unwind. The sunny west facing, fenced backyard is beautifully landscaped with an irrigation system, interlocking brick pathways, and greenery throughout plus many mature trees that create a private outdoor living space for your family and friends to enjoy. In addition, there is a covered patio area under the upper deck, a fire pit, and two beautifully hand-crafted cedar pergolas anchoring the back yard. Other recent upgrades to this home include vinyl windows and frames (2021) and asphalt shingles (2018).
All enclosed information while deemed to be correct is not guaranteed.






