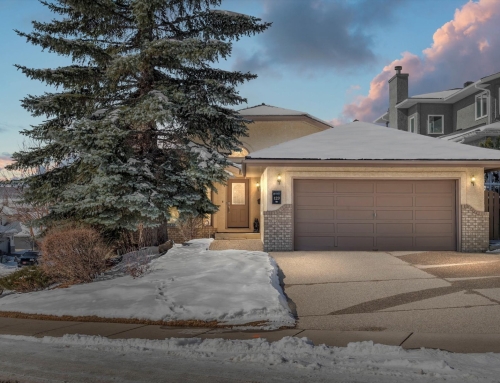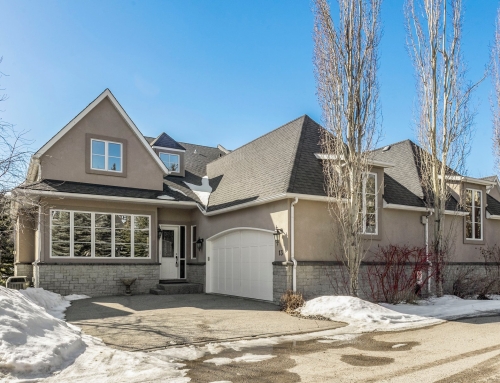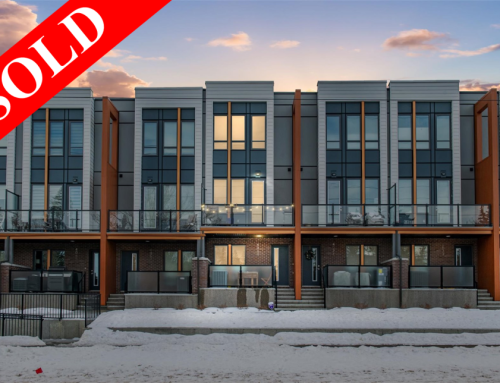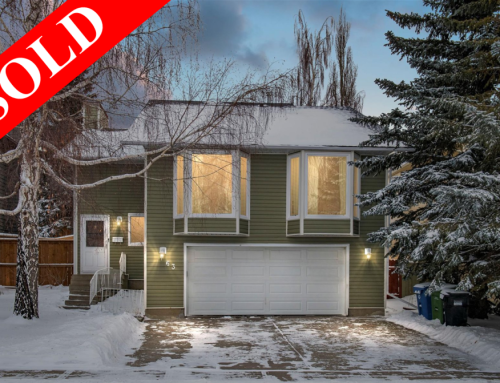
MLS #: A1019047
Community: Harvest Hills
Style: 2 Storey
Year Built: 1997
Total Floor Area: 1,741 sq. ft.
Bedrooms: 4
Bathrooms: 4
Basement: Full Walk Out; Fully Finished
Flooring: Hardwood, Carpet, Ceramic Tile
Parking: Double Garage Attached
Front Exposure: Northeast
Lot Size: 6,082 sq. ft.
Property Tax: $3,273 / 2019
If you would like more information on this property don’t hesitate to call Claire or Richard at 403-247-5171.
Description: Picture yourself in this air conditioned, updated walk-out two-story home with double attached garage on one of the largest ‘pie lots’ in Harvest Hills. Developed on three levels (2419 sq.ft.) you walk into an open main floor family room with adjoining ‘eat in’ white contemporary kitchen featuring fresh marbled white granite counter tops, island with enamel cast iron sink and abundant cupboards. The laundry room is complete with a functional large sink. Ascend to the second level to find three bedrooms, each with a walk-in closet and a four-piece bathroom with jetted tub & underfloor heating. The spacious master bedroom offers a three piece en suite with a soothing steam shower plus underfloor heat. The lower level walk-out features a family room with projector & screen, flex-room, den and three-piece bath, also equipped with underfloor heating. Updates to this home include shingles (2018), furnace & air conditioning (2018), hot water “on demand” (2016), flooring, plumbing fixtures and paint This home was created for outdoor living either on the generous main floor deck (26’5” x 9’6”) or in the seclusion of the lower walkout tiled patio. Fenced for privacy, the expansive rear yard is professionally designed with stone walls and walkways integrated into diverse greenery all sustained by underground sprinklers. Look again and discover a unique waterfall & pond (able to walk on and play in) and a supplementary kid’s recreation patio. A private rear gate exits directly to a public children’s playground and the network of local walking paths. Built by Shane Homes and on the market for the first time.






