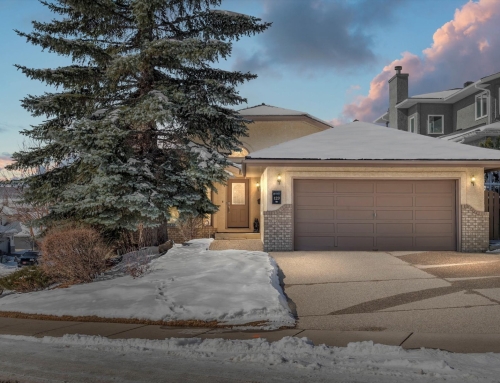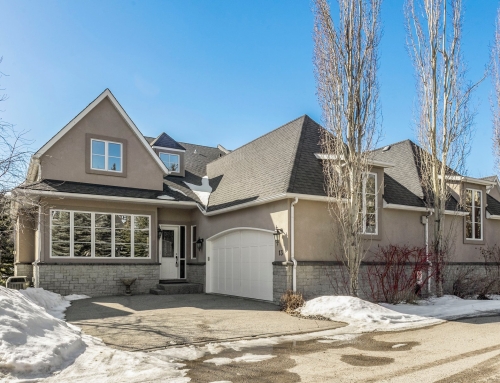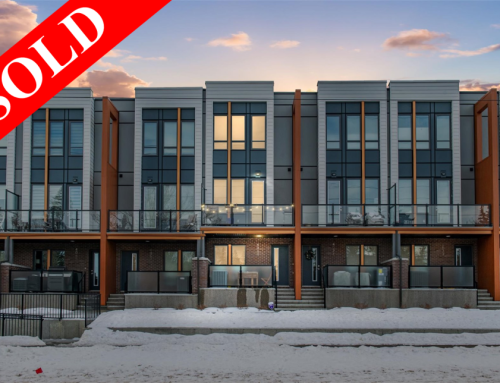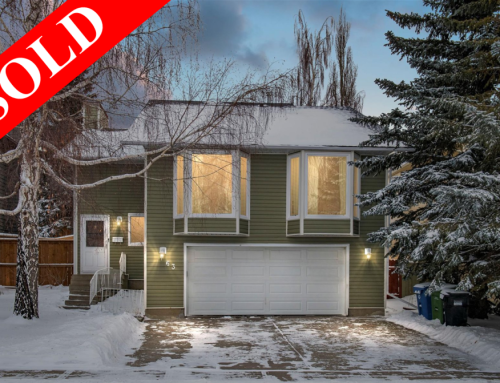
MLS #: C4294749
Community: Glenbrook
Style: 2 Storey
Year Built: 2016
Total Floor Area: 1,652 sq. ft.
Bedrooms: 3
Bathrooms: 3
Basement: Full; Unfinished
Flooring: Carpet, Non-Ceramic Tile, Vinyl Plank
Exterior: Stone, Stucco, Wood
Parking: Double Garage Detached
Front Exposure: East
Lot Size: 267 sq. m.
Property Tax: $4,068/ 2019
If you would like more information on this property don’t hesitate to call Claire or Richard at 403-247-5171.
Description: The outside world comes in with Walls of Windows, A/C, 10′ ceilings, brilliant sky lights in this nearly new in-fill attached home. Laid out on natural look vinyl plank, the main floor features spacious dining, ultra-modern kitchen, 2 piece powder room, sprawling living room with gas fireplace & customized mudroom. The kitchen boasts upgraded stainless appliances (gas stove), quartz counter tops, flat-panel cabinetry & over sized island with eating bar. Natural lighting from above leads up the stairs to 3 bedrooms, laundry room & 4 piece bath. Note the glass transoms over all doors! Master bedroom is over sized with a stunning 5-piece en-suite (sky light), and walk-in closet. Step through an exceptional over-sized rear glass slider onto a sunny west-facing 20’ x 12’deck w/ gas outlet & fenced yard. Rear alley access to double garage. Custom Hunter-Douglas Blinds throughout. Easy access to downtown, transit, schools, playground, shopping (Westhills area) & south Ring Road extension.






